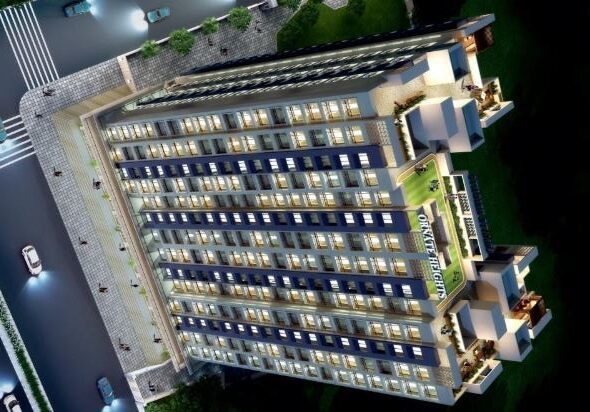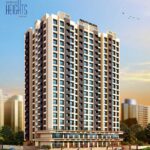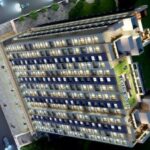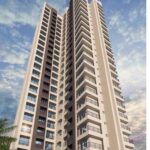Property Details
Ornate heights Annex, Yashwant Smart city , Behind Madhuban Township & Near Celebrity Hotel, Vasai East, Maharashtra, 401208, India
42 Lacs Description
ORNATE HEIGHTS ANNEX || VASAI EAST ||
Flat - Vasai East Maharashtra
Ornate Heights Annex by Ornate Developers is one of the well-known under-construction projects in Vasai East, offering low budget apartments. Ornate Heights Annex Vasai East is scheduled for possession in Dec, 2026. With almost all basic amenities in place, Ornate Heights Annex brings highly affordable yet beautiful There are 1BHK apartments for sale, coming up in this project. in Mira Road And Beyond.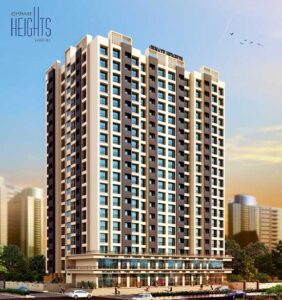
Ornate Heights Annex Mira Road And Beyond is a RERA-registered project with registration number P99000028019. Ornate Heights Annex Vasai East has single tower, with 23 floors each and 156 units to offer. Spread over an area of 0.11 acres, Ornate Heights Annex is one of the spacious projects in the Mira Road And Beyond region.
The internal and external development of Ornate Heights Annex is currently in progress and will be ready in due time. The construction at Ornate Heights Annex is in full swing and most of the units are already sold.
Ornate Heights Annex Price List
| BHK | Carpet (sq.ft.) | Price |
|---|---|---|
| 1BHK Apartment | 444 sq.ft. | Rs. 38.5 L |
Those who are looking for investment opportunities may find this project worthy from a long-term perspective.
| Towers | 1 |
|---|---|
| Floors | 23 |
| Units | 156 |
| Total Project Area | 0.11248237 acres (455.2K sq.m.) |
Flooring and Tiles Walls
- Good quality vitrified 2’x2′ decorative flooring in all rooms
- Anti-skid tiles in washroom
- Designer tiles up to door height in bathroom
- Anti-skid tiles in bathroom and dry balcony
Kitchen
- Granite platform with stainless steel sink
- Tiles up to the dado level in kitchen
- Provision for exhaust fan
- Point for water purifier in kitchen
- Provision of dry area for washing machine
Plumbing CP
- Fittings of Kohler / Jaquar hot/cold mixture or equivalent
- Branded sanitary ware
Walls, Ceiling, and Paint
- Gypsum finish on walls
- Good quality paint on internal walls
- High quality paint for external walls
Doors and Windows
- Anodized aluminum French window with mosquito net
- Granite window sills
- Both sides laminated decorative front door with safety latch
- Waterproof doors for bathroom and washroom
Electrical Fittings
- Point for tube lights & ceiling fans in all rooms
- Concealed copper wiring
- Branded modular switches
- Cable point in living room
- Point for geyser in bathroom
- Miniature circuit breakers
- AC electric points
- Internet cable points
Top Facilities in This Project
- ➡ Gazebo
- ➡ 24/7 Power Backup
- ➡ Cricket Pitch
- ➡ Entrance Lobby
- ➡ Multipurpose Court
- ➡ Sewage Treatment Plant
- ➡ Amphitheatre
- ➡ CCTV Camera Security
- ➡ Jogging Track
- ➡ Other Facilities
- ➡ Rain Water Harvesting
- ➡ Gated Community
- ➡ Gymnasium
- ➡ 24/7 Water Supply
- ➡ Landscape Garden
- ➡ Children’s Play Area
- ➡ Lift(s)
- ➡ Car Parking
- ➡ Open Space
- ➡ Garbage Disposal
- ➡ Senior Citizen Sit Out
- ➡ Intercom
- ➡ Fire Fighting Systems
- ➡ Maintenance Staff
- ➡ Waste Management
Property Video
Property Features
- Flat
- 1 bed
- 2 bath
- 3 Rooms
- Built 2023
- 200 Parking Spaces
- Alarm System
- Land is 6 acres
- Floor Area is 6 acres
- New Construction
- 2 Toilet
- Ensuite
- 200 Carport
- 200 Open Parking Spaces
- Gym
- Balcony
- Deck
- Courtyard

