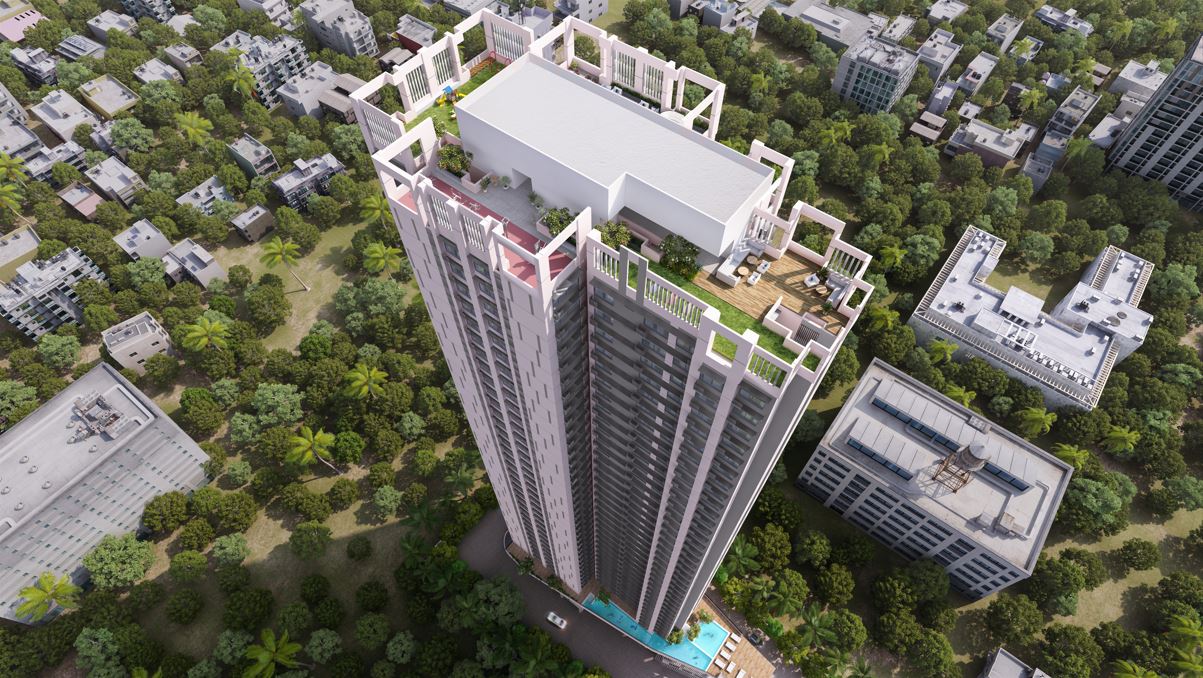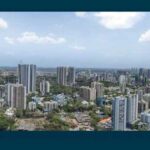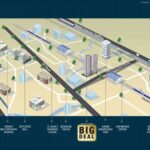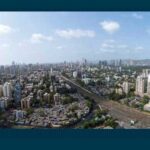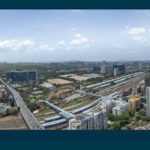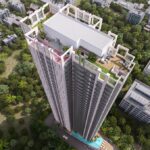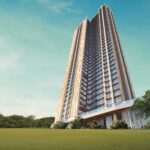Property Details
Passcode Big deal ,, Near Ram mandir station west, Goregaon West, Maharashtra, 400102, India
85Lacs Description
BIG Deal Goregaon West, ODC, Mumbai
Flat - Goregaon West Maharashtra

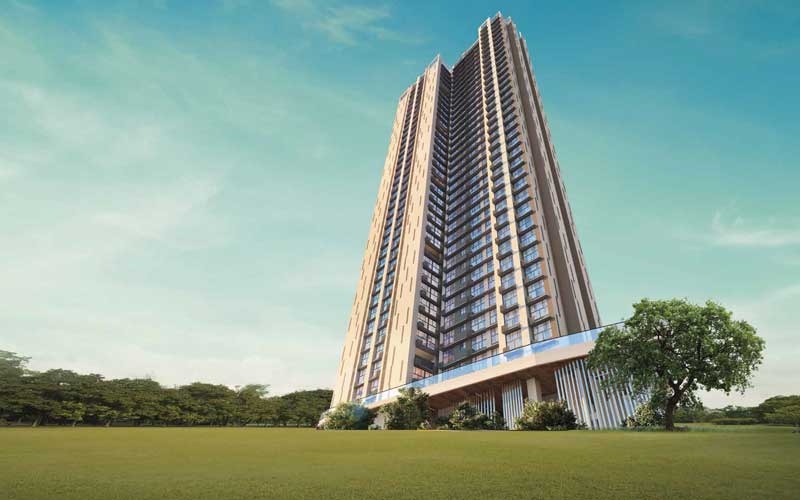
Integrated Passcode Big Deal Goregaon West, Mumbai
- ABOUT INTEGRATED PASSCODE BIG DEAL:
A home in the Western suburbs is one of the most coveted dreams. And with Passcode BIG DEAL, a life full of joy is just about to begin. This elegant 40-level tower with 35 habitable floors offers luxury 2 Bed residences starting 59 feet above ground level. Located close to SV Road, Goregaon West, you are well-connected to the city’s key areas, be it for business or leisure.
Why Is It a Big Deal?
- Connectivity: Proximity to S.V. Road, WEH, Metro, Link Road, Mrinal Tai Gore Flyover, and Western Railway Stations.
- View: Enjoy panoramic views of Aarey in the east and the cityscape in the west.
- Planning: Well-planned project with bigger carpet areas.
- Partnership: Joint venture between Guardians Real Estate Advisory & Kotak Investment Advisors Limited.
- Financial Transparency: All approvals and financial closures are in place for timely delivery.
- Recreation: World-class amenities on Ground, Podium, and Terrace levels.
Nearby Areas and Important Facilities:
- SV Road
- Mrinal Tai Gore Flyover
- Relief Road
- Cemetery Road
- Little Flower High School
- BIG Cinemas Moviestar
- Shiv & Hanuman Mandir
- Airtel Banking Point
Building Details
- 1 Acre of Open Land Parcel
PROPERTY AMENITIES
- Lift
- Water Storage
- Landscaped Garden
- Children’s Play Area
- Gymnasium
- Fire Fighting Systems
- Car Parking
- Rain Water Harvesting
- Feng Shui / Vaastu Compliant
- Club House
- 24×7 Water Supply
- CCTV Camera Security
- Power Backup
- Intercom Facility
- Waste Disposal
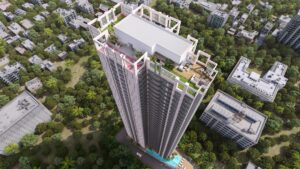
SPECIFICATIONS:
KITCHEN:
- Vitrified flooring
- Granite kitchen platform (dry and wet) with stainless steel sink
- Designer tiles on dado
- Electric points for water purifier
- Refrigerator, exhaust, and mixer points
BEDROOM:
- Vitrified flooring
- AC points
- Extensive electrical layout
- Telephone points
BATHROOM:
- Vitrified flooring
- Designer tiles dado up to door height
- Geyser, electrical point for exhaust
- Mid-end sanitary fixtures and CP fittings
LIVING AND DINING ROOM:
- Vitrified flooring up to passage
- Extensive electrical layout
- Cable point, telephone point
DOORS:
- 8 feet high decorative doors
- Fire-rated main door
- 8 feet high flush laminated doors in bedroom and toilets
ELECTRIFICATION:
- Concealed copper wiring with extensive layout
- Modular switches in flats and generator power facilities for designated areas
- Provision for telephone, lights, fans, and TV points with adequate extra points
Property Video
Property Features
- Flat
- 1,2 bed
- 2 bath
- 3 Rooms
- Built 2025
- 500 Parking Spaces
- Air Conditioning
- Pool
- Alarm System
- Land is 1.50 acres
- Floor Area is 1 acre
- New Construction
- 2 Toilet
- Ensuite
- 500 Carport
- 500 Open Parking Spaces
- Study
- Gym
- Pay TV
- Vacuum System
- Spa
- Deck
- Outdoor Entertaining
- Shed

